
Modernizing a Log Home
This homeowner came to us with a heartfelt request: to transform their rustic log house into a place they could truly love—a home where they could comfortably live out their years and joyfully welcome visits from their grandchildren. From the very beginning, the goal was clear: create easy, seamless one-level living and brighten and open the spaces wherever possible.
We approached the design with an emphasis on warmth, accessibility, and flow, rethinking each room to bring in more natural light, improve circulation, and make daily living simpler and more enjoyable. The result is a refreshed, welcoming home that honors the character of the original log structure while offering the comfort, openness, and livability the homeowners envisioned for their next chapter.
In the following photos you’ll see the BEFORE, DESIGNED, and AFTER process that helped us create this beautifully renovated home.
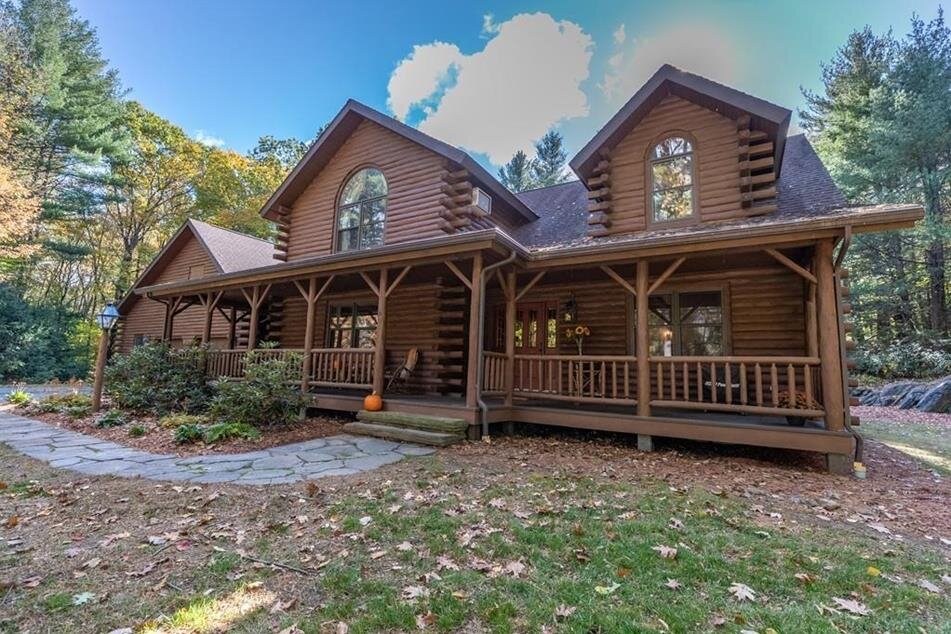
BEFORE- Front of House
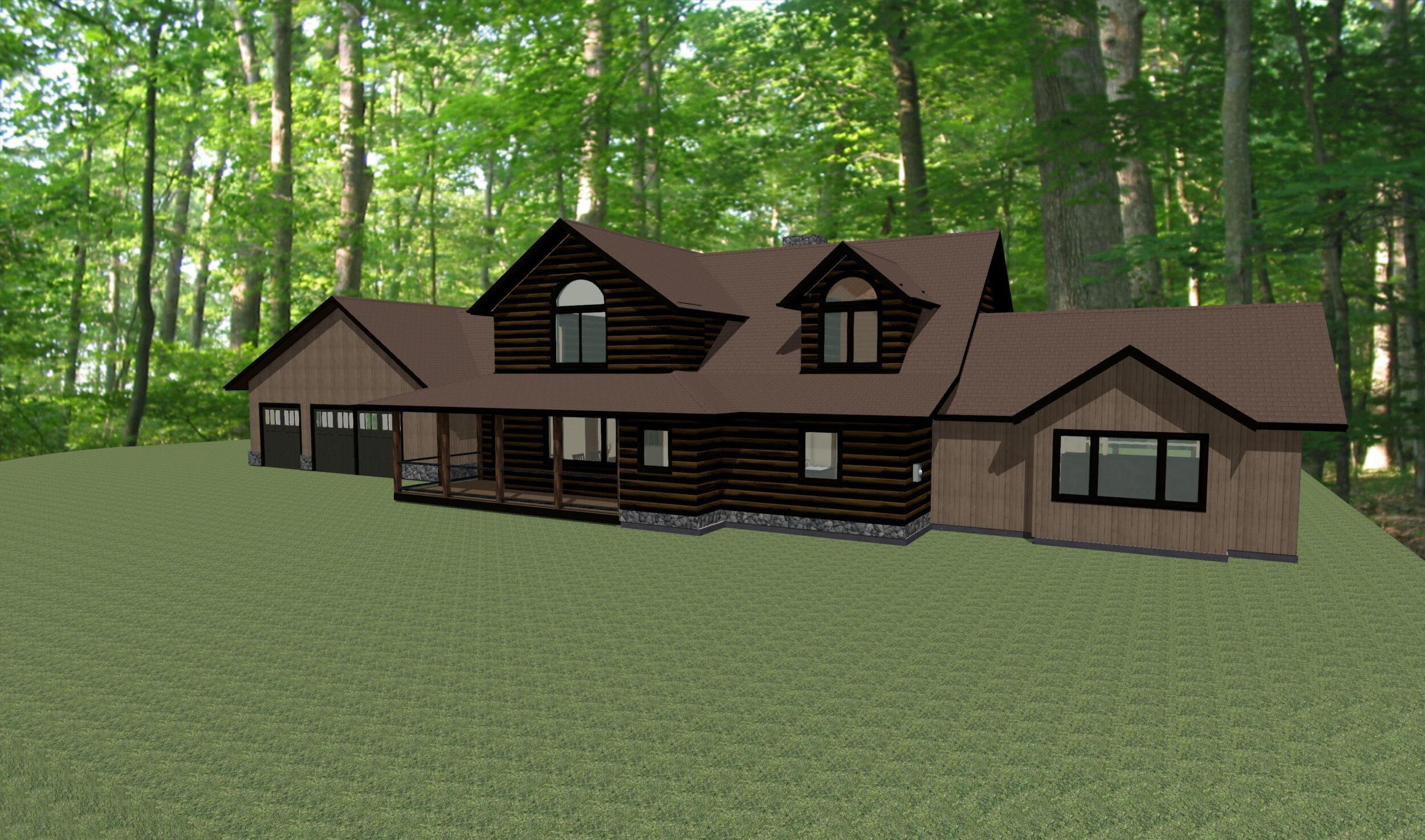
DESIGNED- Front of the House

DESIGNED- Rear of the House - Additions: Master Suite, Indoor Pool Room, & Wood Working Shop

AFTER- Rear of House with the new Master Suite on the left and the new indoor pool and wood shop on the right

BEFORE- The dark kitchen and garage entry is now a New Pantry and Expanded Kitchen with large south facing windows.

AFTER- New Expanded Kitchen

AFTER- Kitchen: Expanded Views with added light from the beautiful back yard

AFTER- Kitchen and entry into the new POOL Room
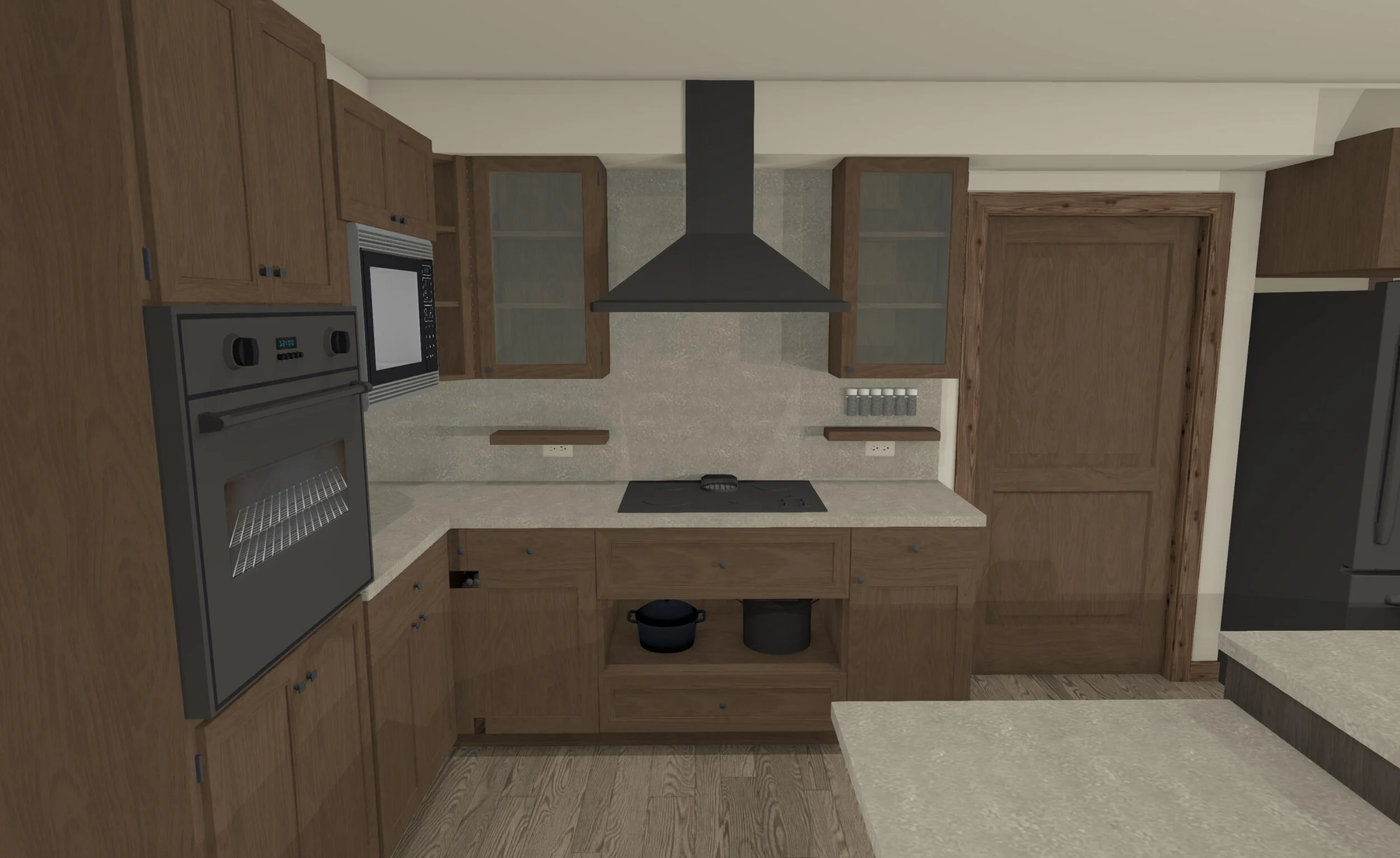
DESIGNED - New Cook Top and Oven Area
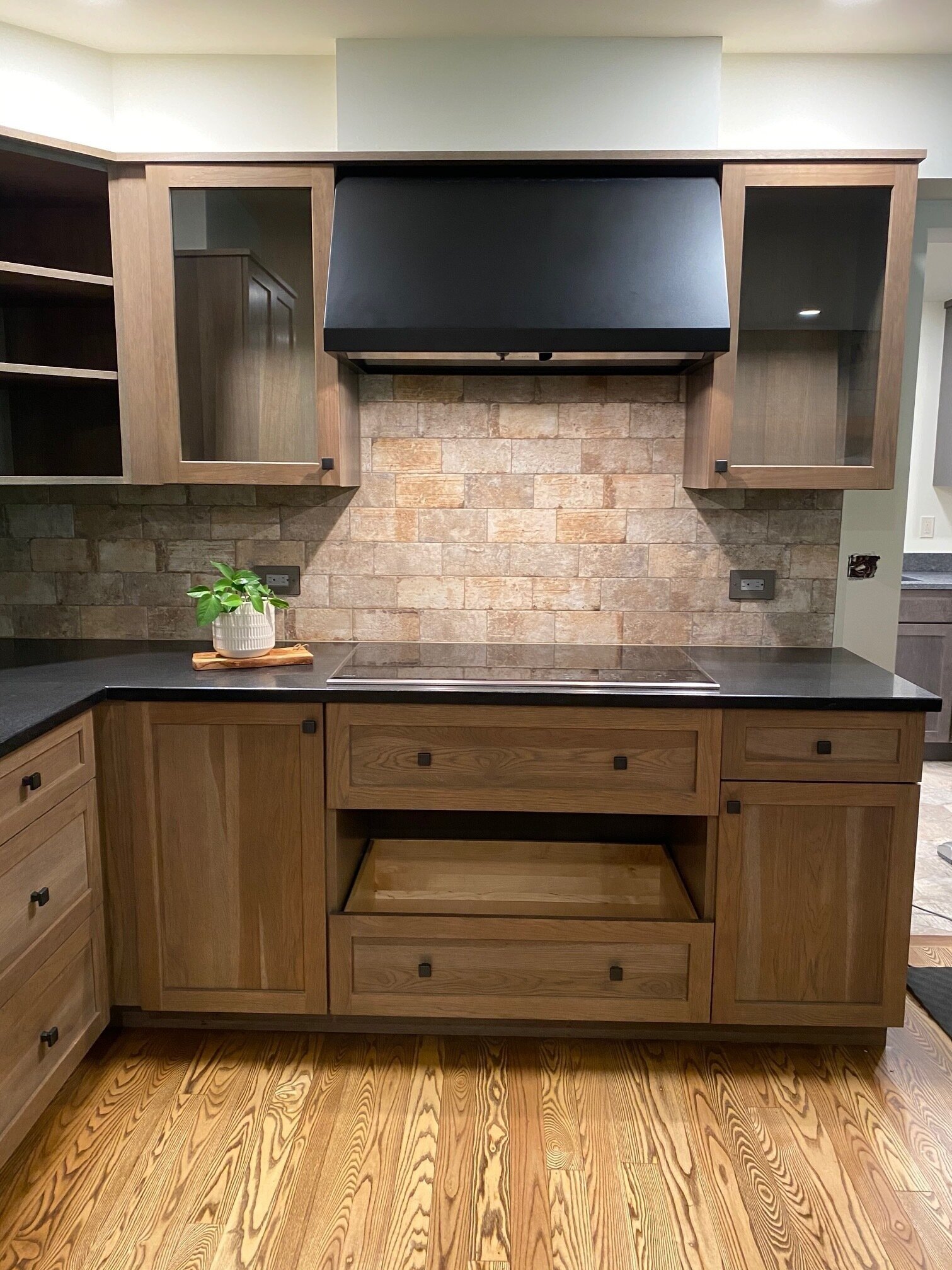
AFTER- Kitchen: New Cook top and Oven Area

BEFORE- Floor Plan

AFTER- Floor Plan

BEFORE- Living Room
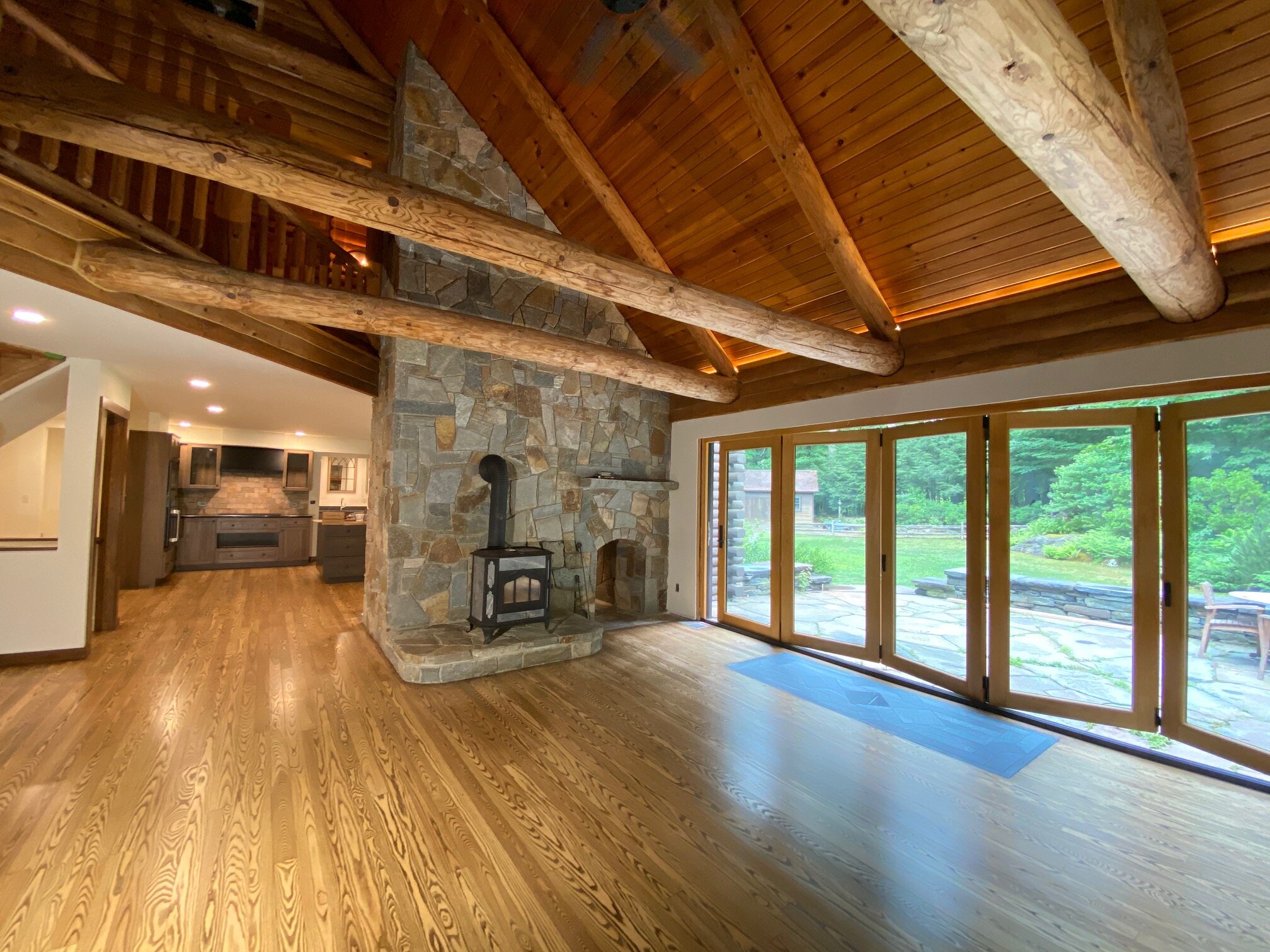
AFTER- View from Living Room to Kitchen and out the new bifold door (which when opened completely gives 15' of indoor/outdoor living space between the house and the patio.

AFTER- Living Room Bi-Fold Door almost fully open! Looking out to the patio.
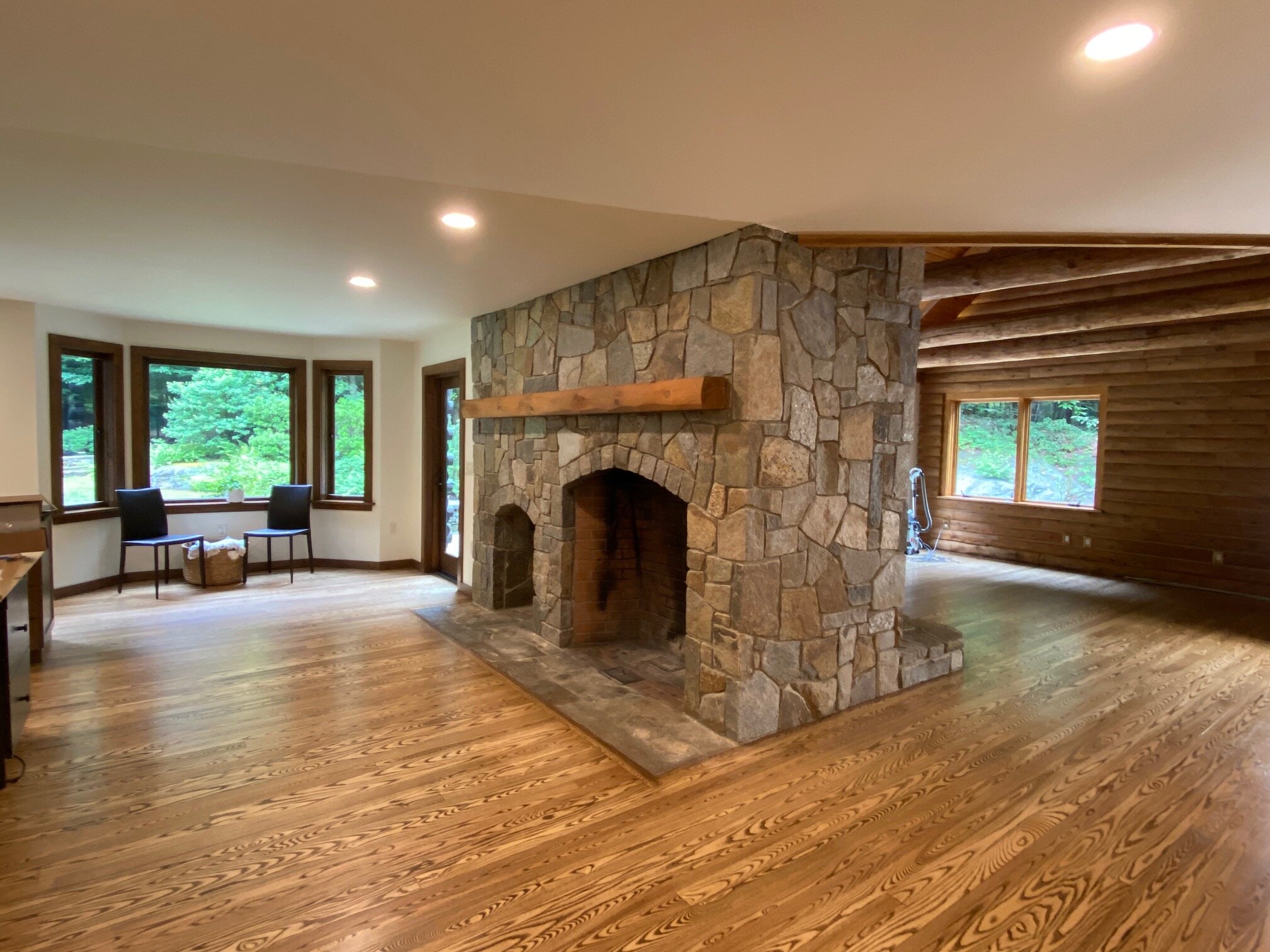
AFTER- Kitchen and Living Room Space- LIGHTER, BRIGHTER, EXPANDED!

NEW- Pool Room Exterior Patio Space

NEW- Pool Room Exterior

NEW- Pool Room Interior

NEW- Pantry Space directly off of the new kitchen

NEW- Master Suite

NEW- Master Suite Bed Head Wall (ready for furniture!)

NEW- Master Suite Sitting and Dressing Area

NEW- Master Suite Bathroom- Custom Vanity, Custom Zero Threshold Shower and Enclosed Water Closet

NEW- Master Suite- Laundry Room with Sink and Storage

BEFORE- Stair and Entry Space

AFTER- (Non-Log) Stair and Rail in the front entry

AFTER- Front Entry Space and 1/2 Bathroom